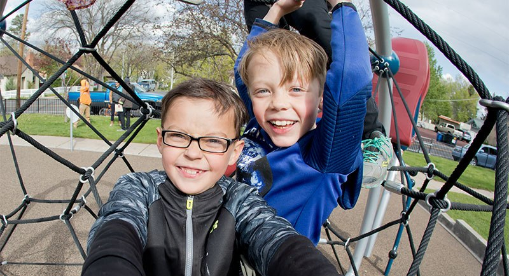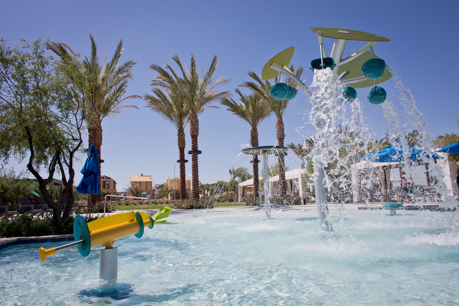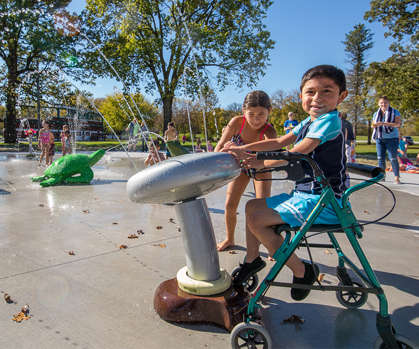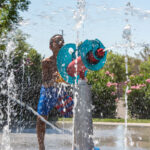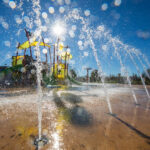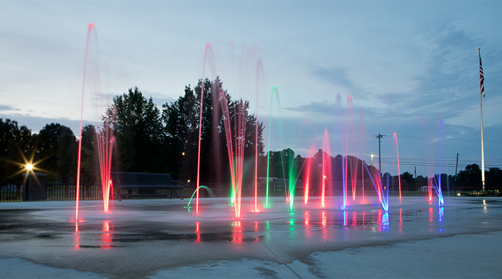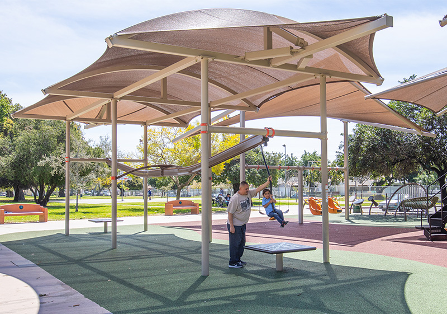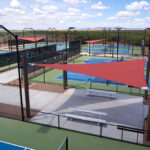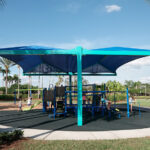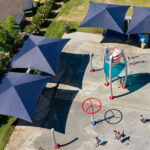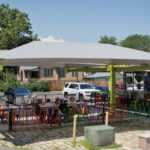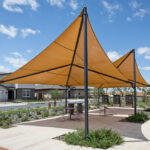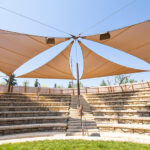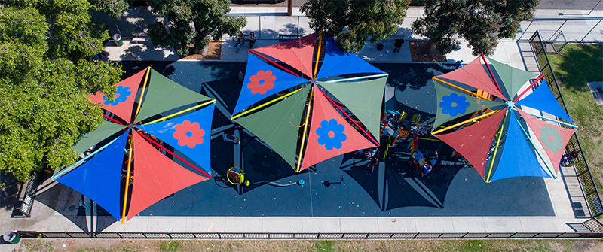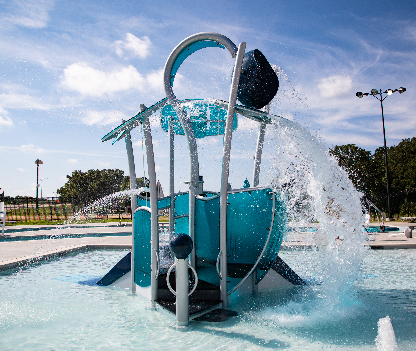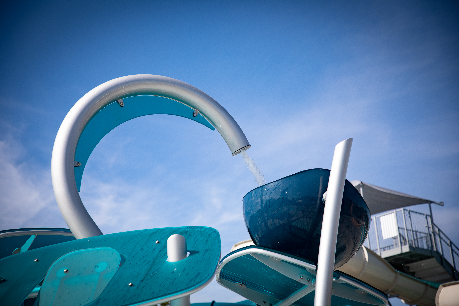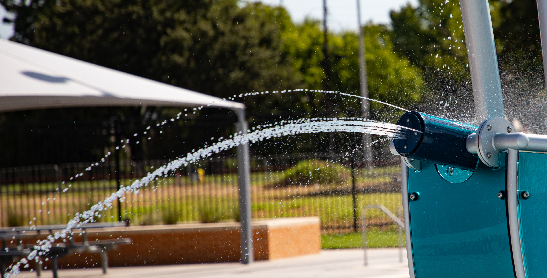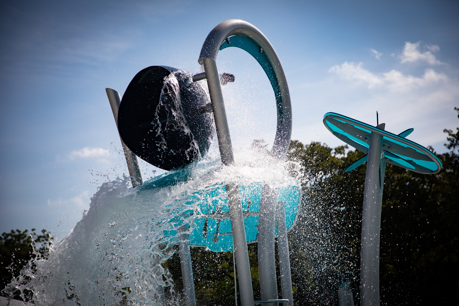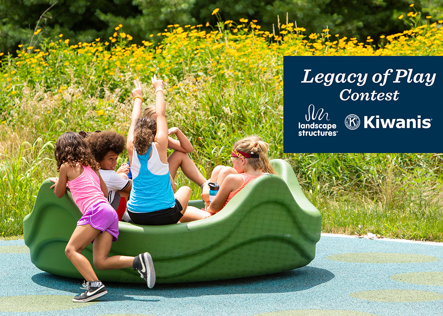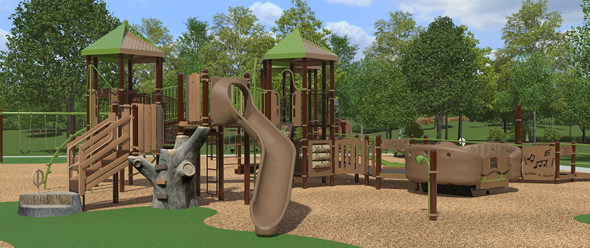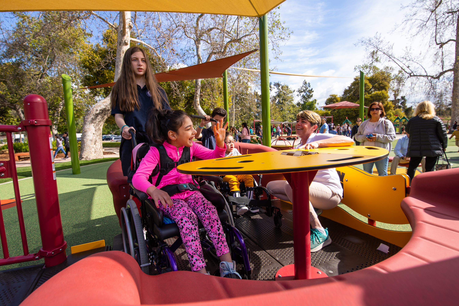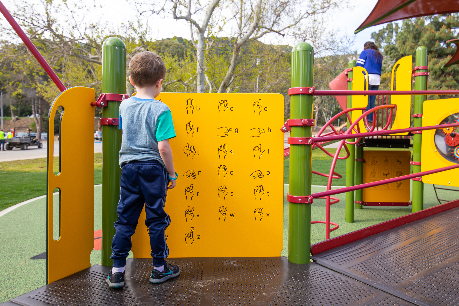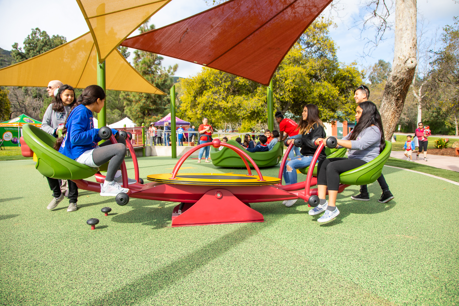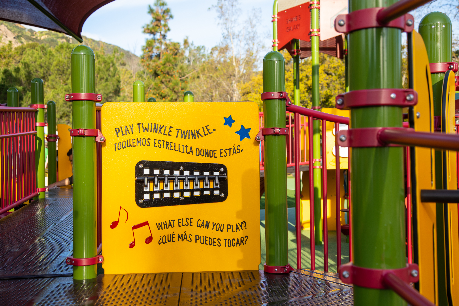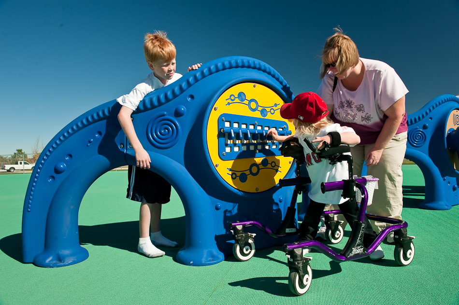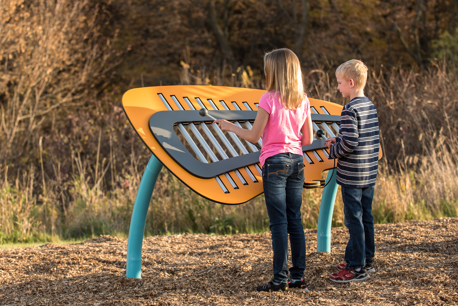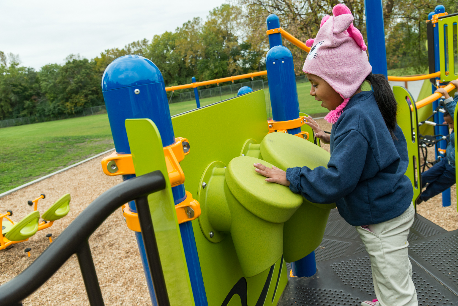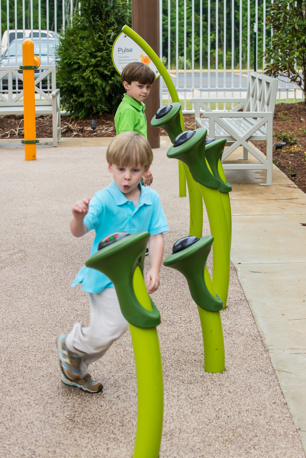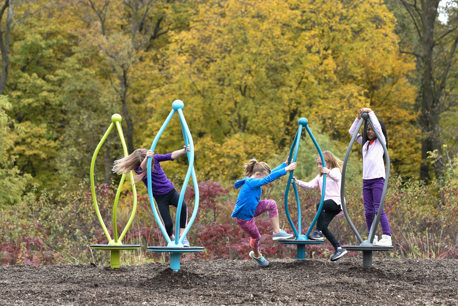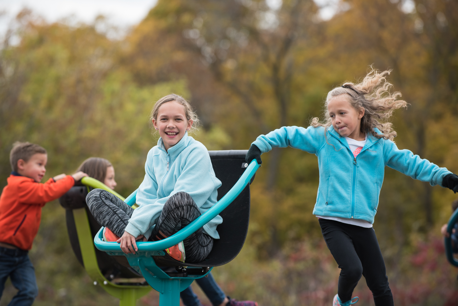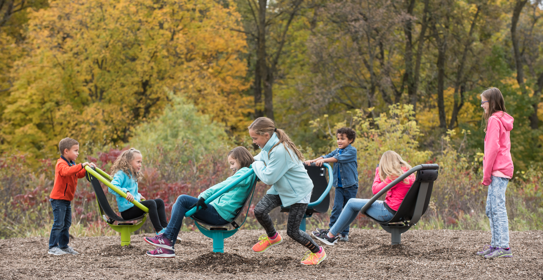Welcome back to the second installment of our educational series on how to create a community splash pad! The last post focused on items to be accomplished in the pre-planning stage. This week we will be focusing on the goals of the splash pad and its development.
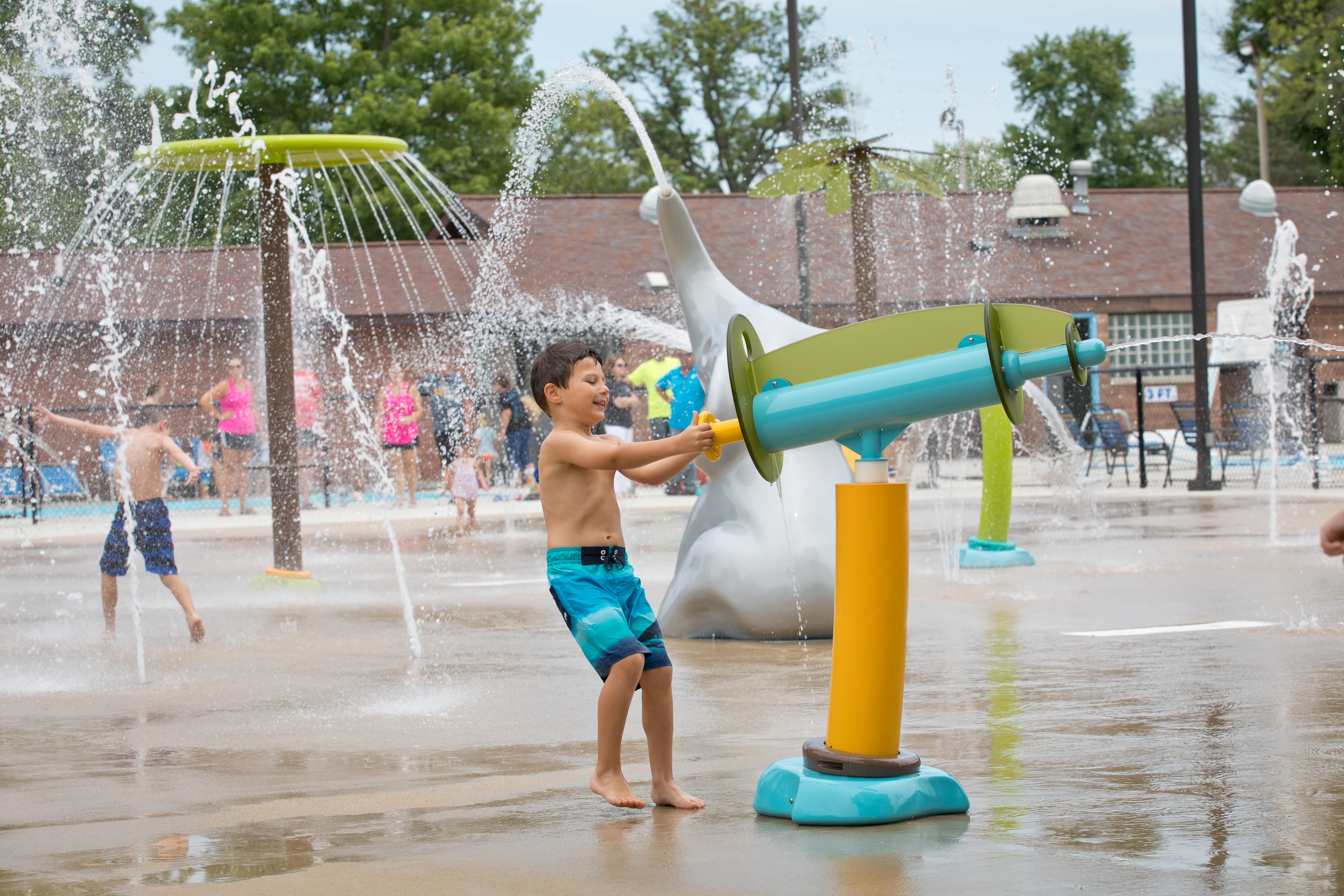
Goals
By creating a list of goals, planners and decision makers can refer to the objectives they set in the beginning to re-evaluate their choices to ensure they meet the goals they originally set out with. The goal of a Master Plan is to provide community residents exceptional open space, park land, facilities and programs to splash pad users.
The following goals and objectives are intended to provide an operational framework for future decisions related to provision of parks and recreation.
- Create a Sense of Community and Belonging
- Offer programming that is targeted to families and those residents without support services.
- Celebrate the community through participation in festivals, community functions and events.
- Support and encourage new developments to include areas for active and passive recreation.
- Provide parks and recreation facilities that are of the highest quality, that preserve open space and history, are well maintained and that are accessible to all residents of the community.
- To create a community of healthy residents by providing opportunities that promote and encourage active lifestyles.
- Provide recreation programming and facility opportunities that meet the needs and interests of the entire community.
- To use existing community resources efficiently and to demonstrate fiscal responsibility.
- To build a city-wide system of parks connected by trails and greenways to provide both active and passive recreation opportunities.
- To enhance the landscape character and aesthetics of parks to heighten the experience of the spray park user.
- To increase the accessory services and facilities available to the park system use in the way of adequate restrooms, water fountains, concessions, shades areas, playgrounds, and other accessory services or facilities.
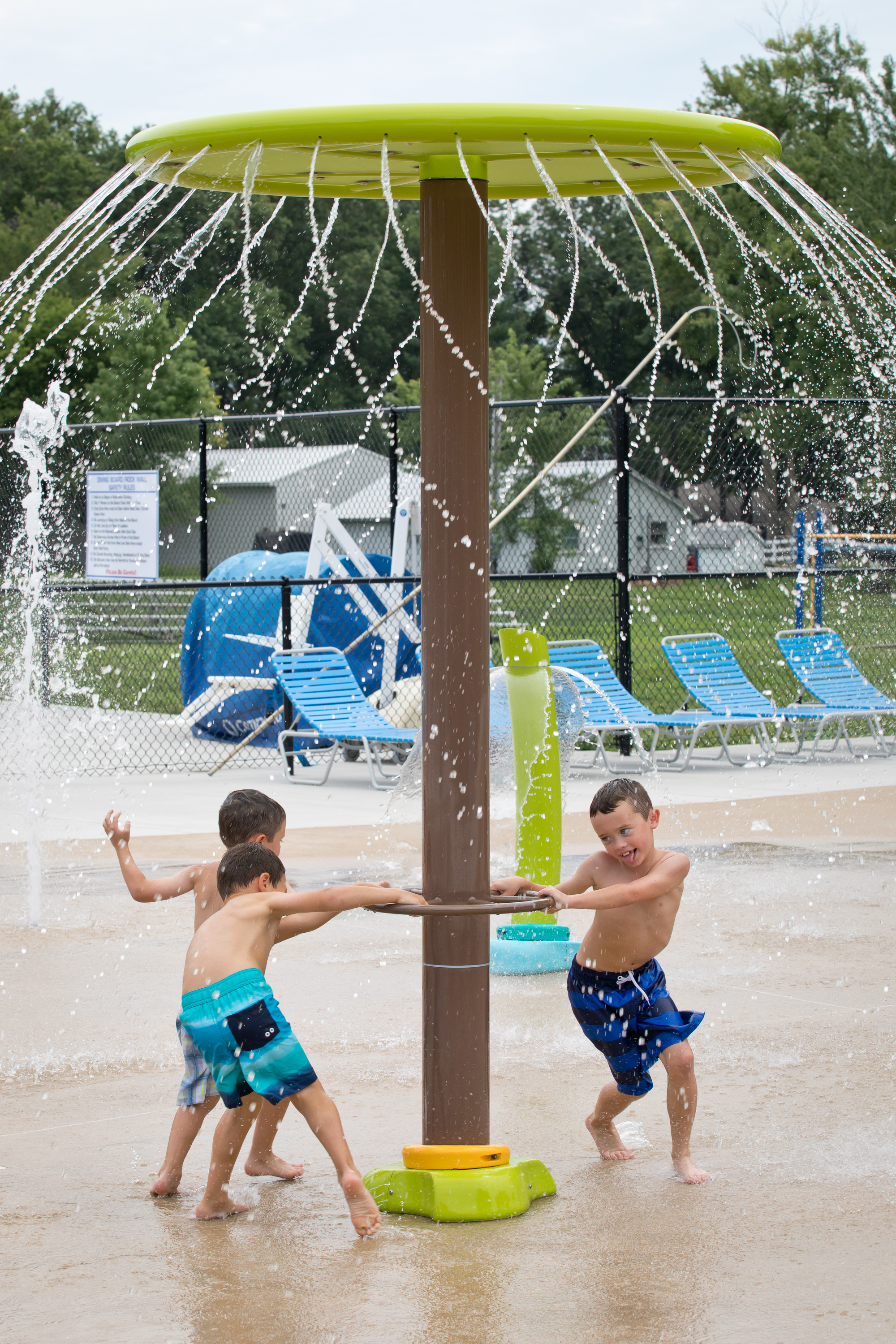
Development
- Clearly define the goals of the project (i.e. public health, revenue generation, community asset, etc.) and frame public discussions, budget numbers and designs in terms of stated goals.
- Design the splash pad so that capacity aligns with projected use and revenue goals. Don’t cap users at a much lower number than the official capacity of their splash pad for safety.
- Ensure access issues such as parking are considered early in the design process.
- Plan for expansion and new features (i.e. install more ground sprays than will initially be used and buy water features that can be replaced or exchanged).
- Explore opportunities to develop splash pads near other public amenities such as parks, pools, picnic areas and community centers.
- Ensure adequate seating in shaded areas for adults supervising splash pad users.
- Install mechanical and electrical equipment on concrete surfaces and insulated from dust and dirt.
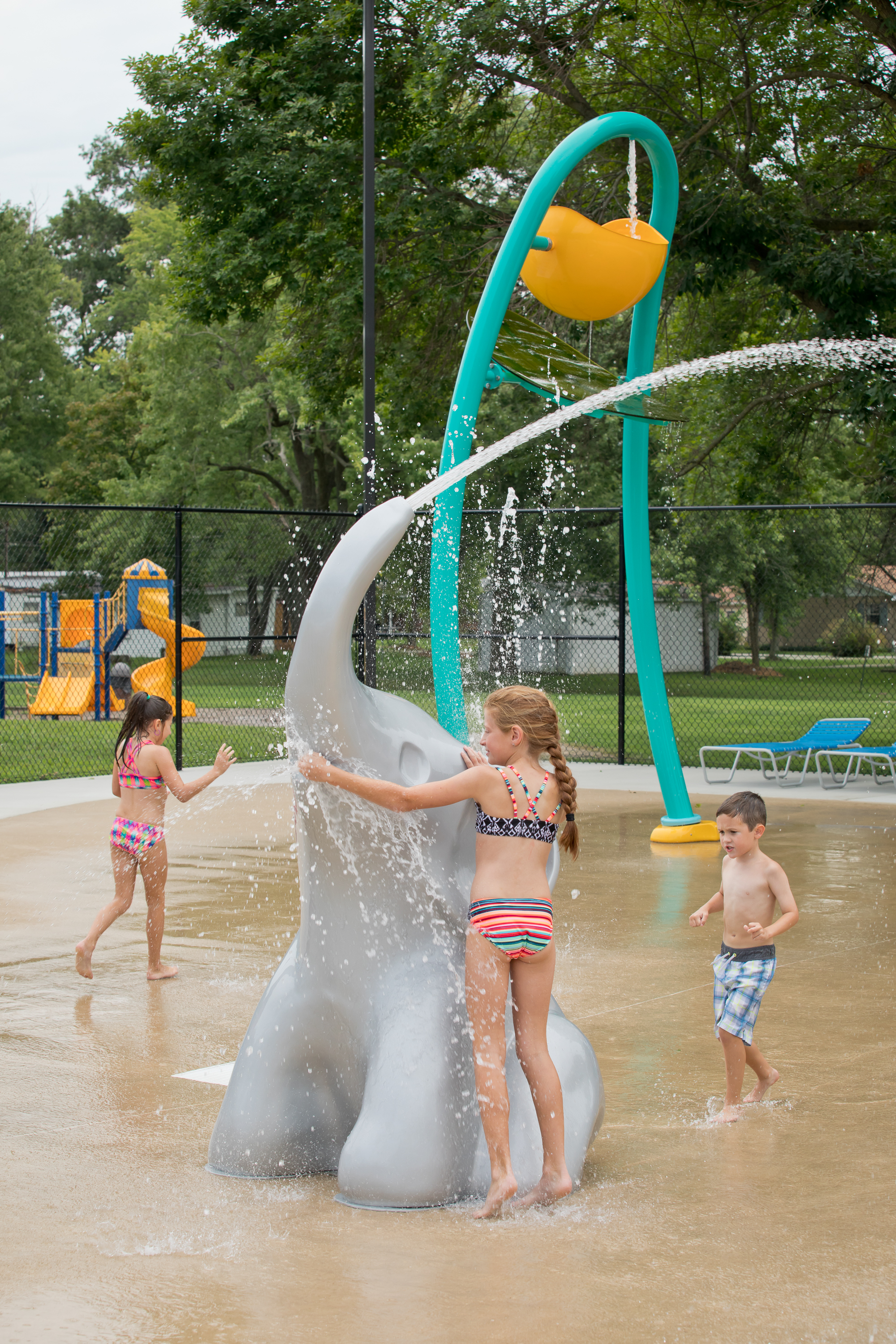
Important considerations during the planning process:
1.Physical Location
- Within Community
- Within Park or Recreation District
- Proximity to similar neighboring facilities
2. Location and Availability of Parking
- Is there sufficient parking?
- Is there van or bus parking?
- Is the parking shared with other activities?
3. Location and Availability of Restrooms and Concessions
- Are restrooms included?
- Are changing areas included?
4. Existing Utility Services (Water, Sanitary, Storm and Electrical)
- Are existing utilities on site or nearby?
5. Nearby Amenities and Facilities (Playground, Athletic Fields, Mini Golf, Courts, etc.)
- Are there nearby facilities that will complement the sprayground? Or negatively impact the sprayground?
6. Neighborhood Connectivity, Bicycle Routes
- Connectivity to nearby regional bicycle or multi-use trail systems.
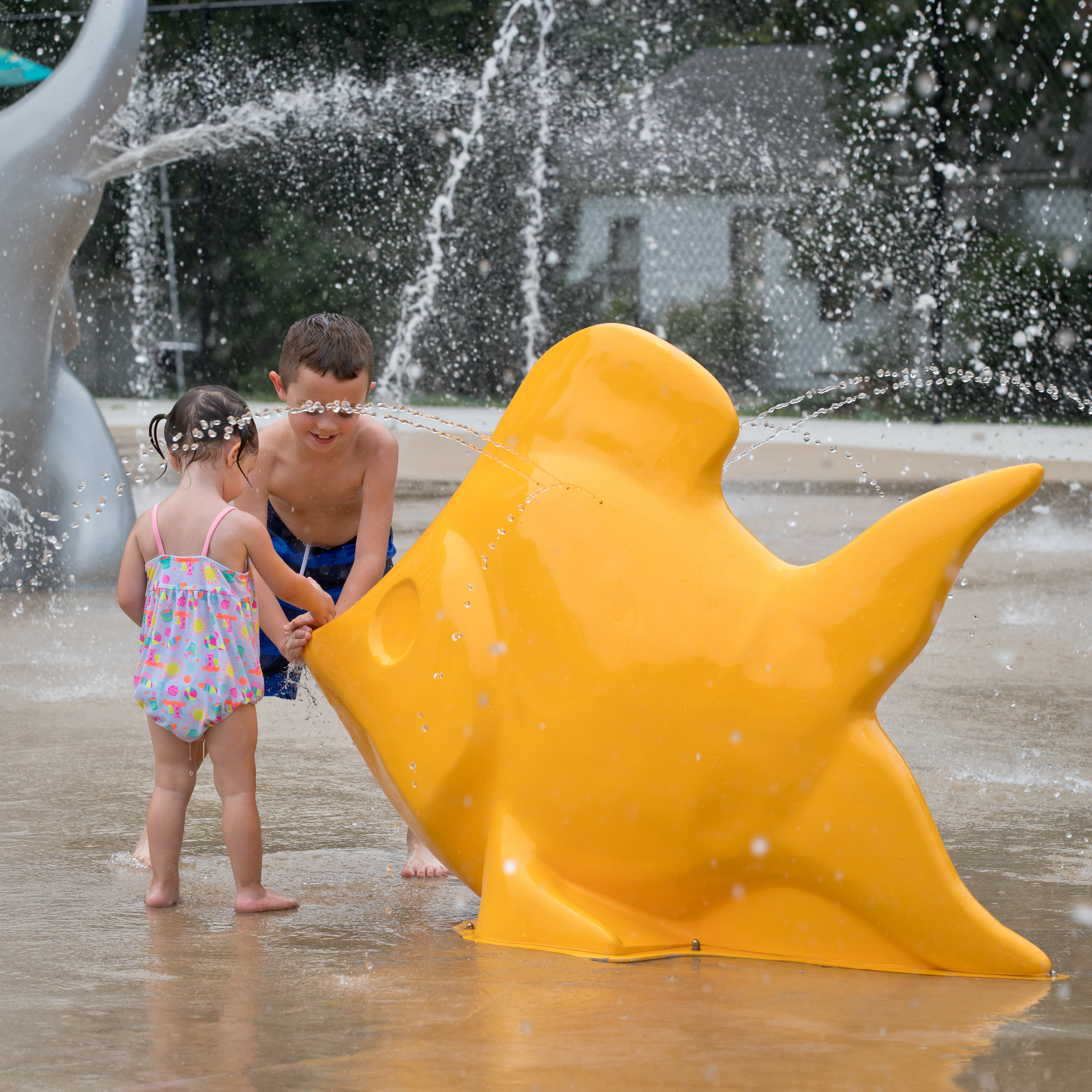
To learn more about Aquatix splash pad and water play products, visit their website.
